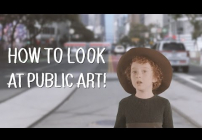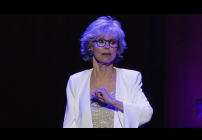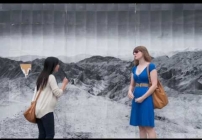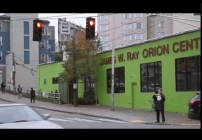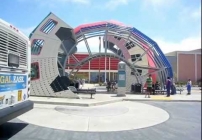Triumph
PROJECT OVERVIEW

Triumph is a symbolic multi-component art-environment project designed to be an active part of the VA’s comprehensive holistic rehabilitation program. Located in front of the new Veteran’s Polytrauma and Blindness Rehabilitation Center on a 5000 sq. ft. oval site, Triumph is experiential for both blind and severely injured veterans, their families, and visitors to the healthcare campus. A typical stay at this facility is 3-6 months.
Triumph started with writing workshops staged for the Polytrauma patients to understand further their thoughts, psychology, and needs. Identity, loyalty, sacrifice, unity, challenge, strength, overcoming adversity and renewal were the sentiments given to me by the Polytrauma and Blindness patients as the bases for the art concept. The art components, visible from all locations of the campus, include a symbolic, central 40-foot-tall landmark sculpture that punctuates the site while celebrating the seven active-duty federal uniformed military services: Army, Navy, Air Force, Marine Corps, Coast Guard, Public Health Service Commissioned Corps, and National Oceanic and Atmospheric Administration Commissioned Officer Corps. These various departments of the military are united, interconnected, and dedicated to working together with the goal of keeping our country safe. The central sculpture symbolizes this unity. Its construction was inspired by historic Army Corp of Engineers military bridge construction utilizing “bridge I-beam materials” of weathered steel familiar to all military personnel.
A granite “flag sculpture” encouraging touch and exploration by blind and injured veterans, is inscribed with a quote of appreciation written by Gen. Colin Powell for this sculpture. Three playful interactive oval, granite sculptures are placed throughout the site encouraging tactile exploration by blind patients and others. Sculptural granite seating creates a contemplative area for repose and for gathering. Triumph was created to uplift the VA patients emotionally and inspire their spirit of renewal.







