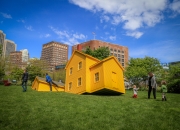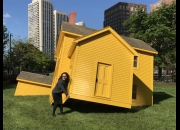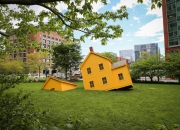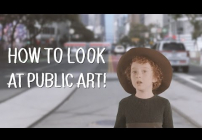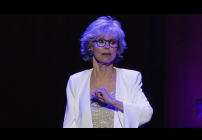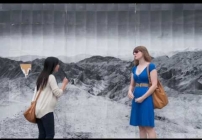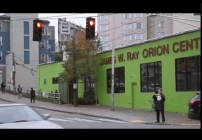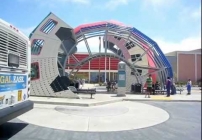The Meeting House
PROJECT OVERVIEW

Drawing from two significant parts of New England history, Reigelman’s ‘The Meeting House’ invited visitors to investigate Boston’s architecture and unearth the downtown area’s unique past. Towering more than 14 feet in the air and semi-submerged into the lawn (tilted at a 20-degree angle), the dwelling seeks to remind viewers of the thousands of displaced residents and demolished homes sacrificed for the city’s elevated highway infrastructure project. Furthermore, the installation draws from the Pembroke Friends Meeting House — the oldest surviving Quaker meetinghouse in Massachusetts — known for its progressive ideas like slavery abolition, prison reform, social justice, and gender equality.
Traditional meeting houses became the community centers and had the defining characteristics of simplicity, equality, peace, and togetherness. They were places where community members openly discussed local issues, conducted religious worship, and engaged in town business. The Meeting House intends to mimic these ideals, highlighting the potential for civic structures to act as gathering points where passersby can explore, question and interact, and acting as a reminder of the essentialness of social interaction and civic discourse.
The Meeting House’ intends to symbolize the precarious and daunting state of American culture while simultaneously injecting a sense of hope and buoyancy into the community.
‘The Meeting House' part of the Greenway’s Playful Perspectives exhibition of large-scale, site-specific commissioned works by artists with rising careers whose works playfully and delightfully expose the vulnerability of one’s sense of perspective. These works manipulated visual perception through the use of scaled objects and optical illusions, blurring the boundaries between art and everyday life, and between expectation and reality.

